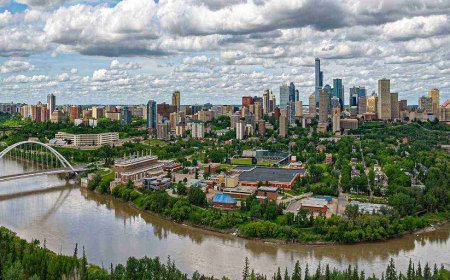How to Interpret a Commercial Real Property Report Like a Developer

For developers, every square foot of land has a story to tell. Understanding that story before committing to a property is key to avoiding costly surprises. One of the most reliable tools in this process is a Commercial Real Property Report in Edmonton, which offers a clear picture of a property’s boundaries, structures, and compliance status. But beyond having the report in hand, knowing how to interpret it like a developer can make all the difference in ensuring a project’s success.
Why Developers Rely on Real Property Reports
A Commercial Real Property Report is more than just a map. It is a certified document prepared by a land surveyor that shows the property’s boundaries, improvements, and any visible encroachments. For developers, this report is the foundation of due diligence. It helps determine whether the property aligns with municipal regulations and whether it’s free of issues that could delay or derail a project.
In Edmonton, municipalities often require a current report before approving land use changes or redevelopment permits. Without one, a developer risks moving forward blindfolded, opening the door to disputes with neighbours or unexpected regulatory hurdles.
Key Elements to Focus On
Reading a Commercial Real Property Report isn’t complicated once you know what to look for. Here are the aspects developers tend to scrutinize:
- Property Boundaries – The exact limits of the property are crucial for planning site layouts, building placement, and access points. Any miscalculation here could result in construction on the wrong side of a property line.
- Structures and Improvements – The report identifies buildings, fences, parking areas, and other permanent improvements. Developers can use this information to determine what needs to be removed, renovated, or integrated into their project plans.
- Encroachments – Perhaps the most concerning discovery, encroachments occur when structures extend beyond property lines. These can include sheds, driveways, or even parts of a building. Resolving encroachments can involve negotiations with neighbours or even legal action.
- Easements and Rights-of-Way – Utility lines, drainage systems, and access roads often create restrictions on how parts of a property can be used. Developers must factor these into their designs to avoid conflicts with service providers or city requirements.
- Compliance with Municipal Bylaws – Municipal authorities in Edmonton may reject a development proposal if the property doesn’t comply with setback requirements, zoning, or other land-use regulations revealed in the report.
Turning Information Into Strategy
A Commercial Real Property Report Edmonton isn’t just about avoiding problems; it’s also about spotting opportunities. For instance, a developer might identify underutilized sections of land that could be transformed into parking, green space, or additional structures. Similarly, understanding easements early can guide creative design solutions that maximize land use without violating regulations.
Practical Tips for Developers
- Review Early in the Process – Don’t wait until permits are in motion to review the report. Doing so early allows for smoother project planning.
- Consult Experts When Needed – While the report itself is straightforward, involving legal counsel or surveyors can help resolve complex boundary or encroachment issues.
- Keep Reports Current – Municipalities typically require the most recent report. An outdated one can delay approvals and lead to inaccurate assumptions.
- Use the Report as a Negotiation Tool – If issues like encroachments or easements are discovered, they can sometimes be leveraged in negotiations with sellers.
Whether the goal is to build, renovate, or invest, understanding a property at this level ensures that every step forward is backed by reliable information. For developers, that insight isn’t just valuable—it’s essential.
For More Information About Residential Land Survey Saskatoon and Land Survey Company Regina Please Visit: Core Geomatics.

























